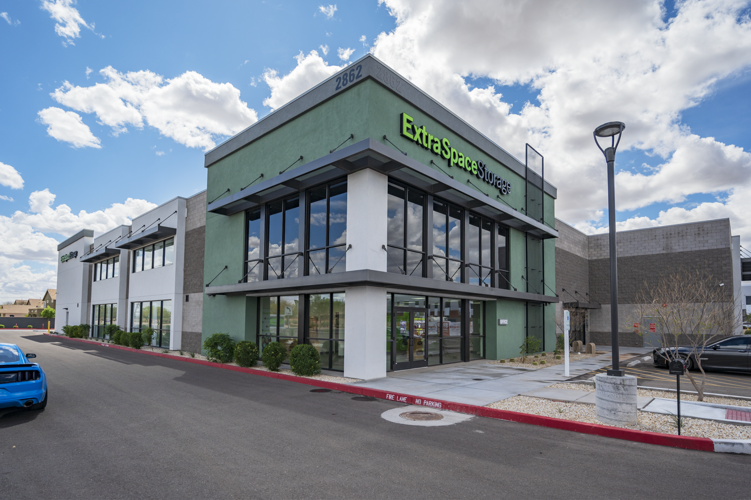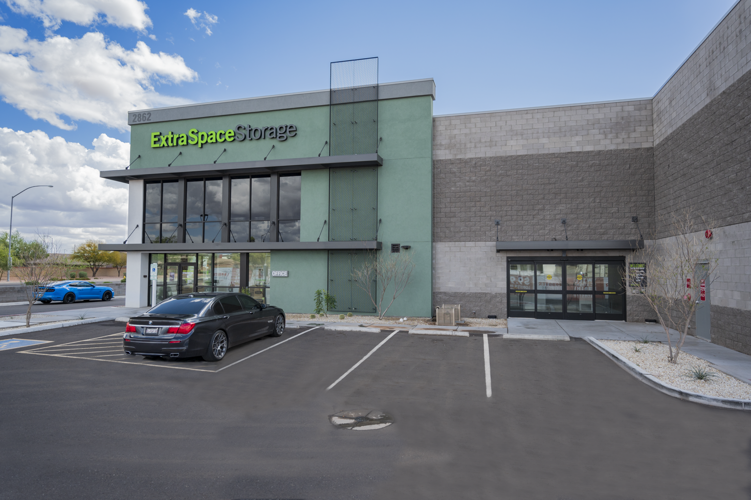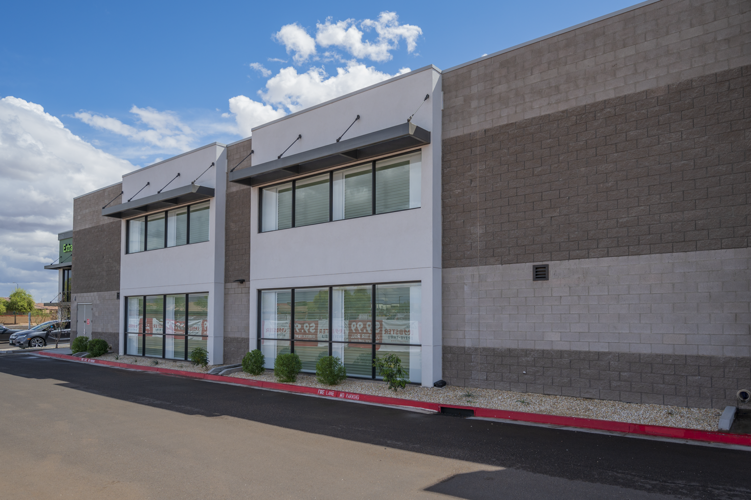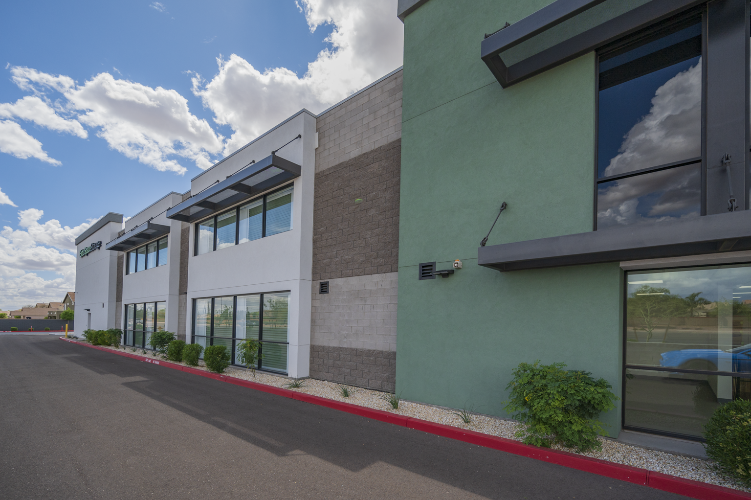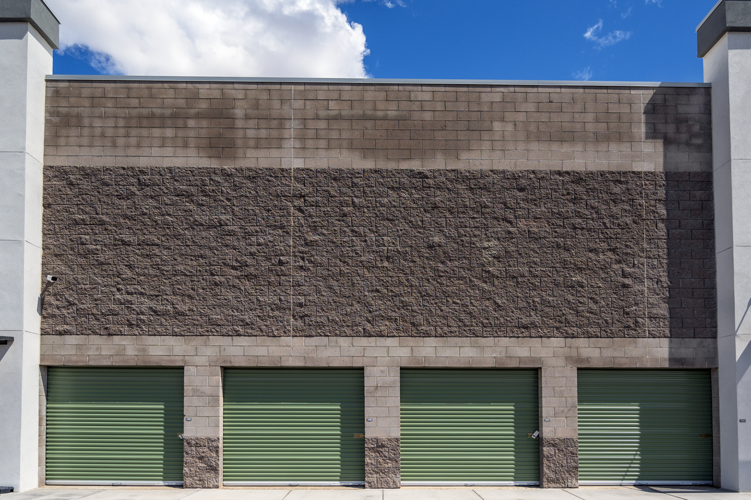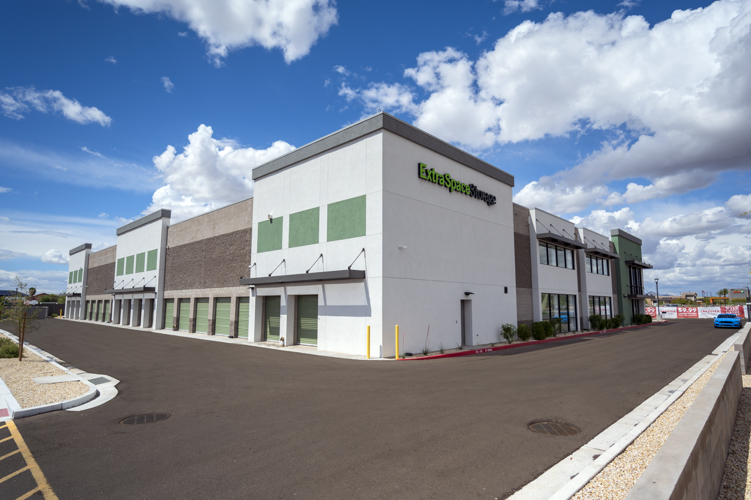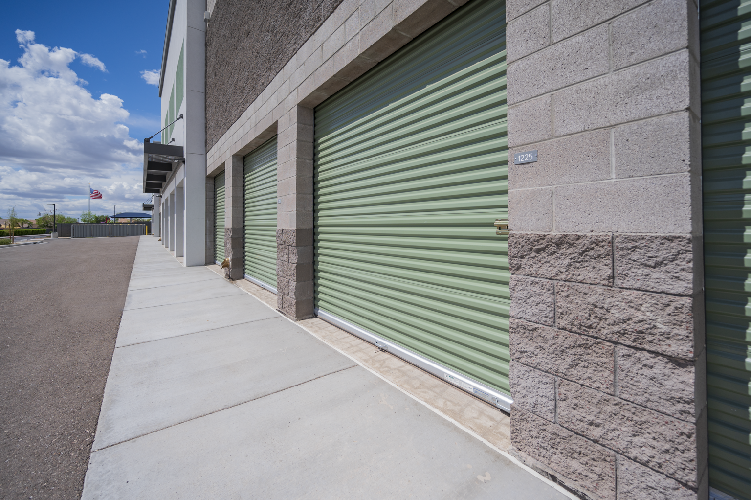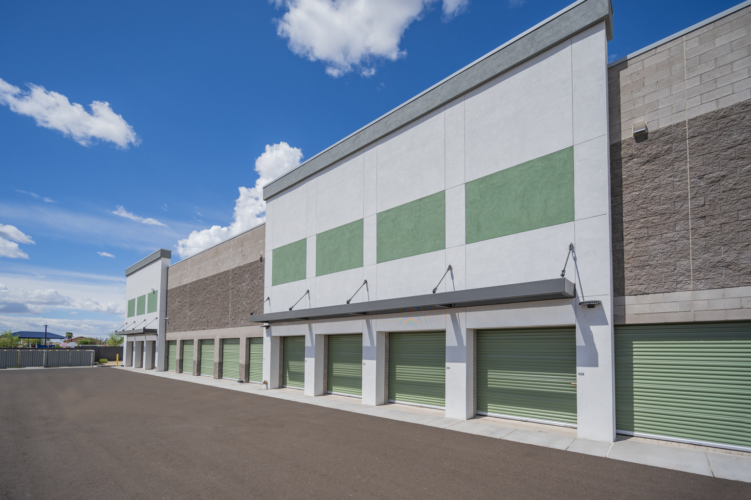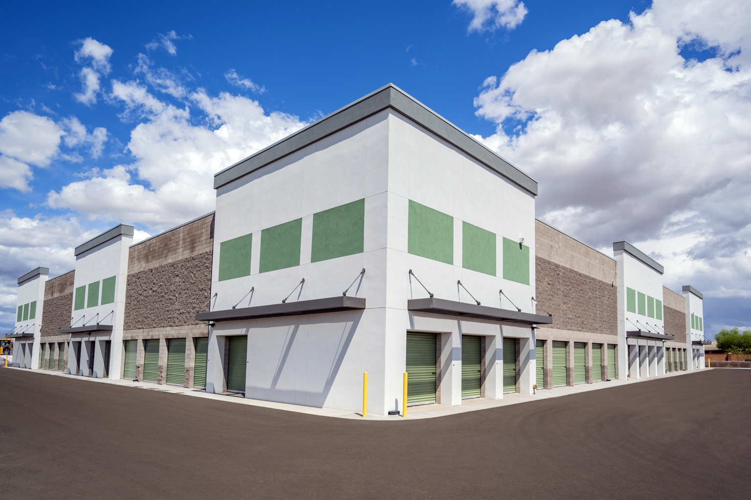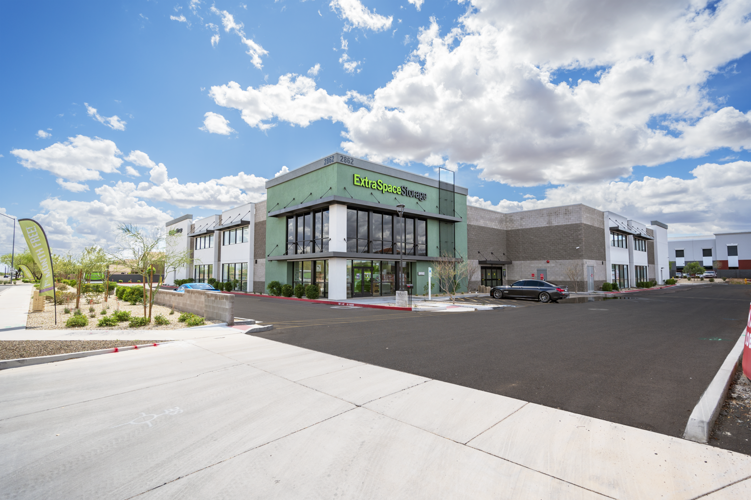Extra Space Storage
MESA, AZ
Located in the city of Mesa, this brand new Extra Space Storage facility is securely gated and monitored 24 hours a day. The self storage spaces range in size from 5×5 all the way up to 10×30 for a car or 20×20 for your “extra stuff”. It is a three story facility – one level below ground and two levels above ground – with easy access to elevators. Sargon Masonry is proud to be the contractor of choice for the masonry work at Extra Space Storage.
The masonry scope of work on this project consisted of 22,905 sf of masonry work. This was a three level project with walls varying in height from 27′ 4″‘ to 32’. Standard gray smooth face and integral colored charcoal split face, 8x8x16″ CMU were used to create a beautifully textured exterior design.
Key Features
Masonry Details
- 22,905 SF of Masonry Walls
- 27' 4" to 32' in Height
- Three Stories - One Below Grade, Two Above Grade
- Integrall Colored Charcoal Ground Face CMU
- Standard Smooth Face CMU
- Block Size: 8x8x16"
- Walls Supported by 2' Masonry Support Columns
Project Partners
Owner:
Extra Space Storage
General Contractor:
Campbell Development
Architect:
RKAA Architects Inc.
When we finalize a new contract with Sargon we have no concern that they will deliver on both schedule and quality. They are able to run on “cruise control” and really understand how to be an effective partner and bring value for their customers.
ZACH BELLM, DIRECTOR OF OPERATIONS, MERITAGE HOMES


